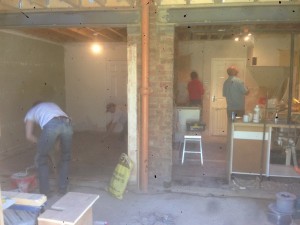Open plan vs closed plan living

While not everyone has the means to build a ‘Grand Design’, anyone who is self-building can incorporate elements of those homes into their own designs. There are many ways of doing this. One thing that many of these homes have in common is the fact that they have an open plan kitchen and living area. This creates a sense of scale and space to any building.
But are open plan living and kitchens really a good design principle. Do they work for the average family home? While they can easily help you create the impression of a ‘Grand Design’ home, are they right for you? It is certainly becoming more popular in new builds, but many people are not sure if it is right for them. Some might say that they in fact create spaces that feel cold and impersonal.
In this post we are going to take a light hearted look at the pros and cons of building an open plan kitchen and living area in your home. There are many pros to an open plan living arrangement, other than simply bringing a modern look and feel to your home. You feel that the room is large, bright and airy. Extra windows bring in light, and this all helps add to the exclusive look.
If you have small children, it is nice to be able to cook for them while at the same time keeping a watchful eye on them as they do their homework, play or watch TV. An open plan gives you this freedom.
Another benefit is that you don’t feel isolated when you are cooking. Who wants to be stuck in the kitchen, while the rest of the family are enjoying each other’s company in another room? An open plan arrangement can make cooking a social experience, and everyone can get involved.
An obvious benefit of open plan living in this sense is of course the opportunity to bring large groups of people together in one space. People love to stand in the kitchen during parties, it’s where the food and drink is. Others like to stay in the main ‘party’ room to chat and maybe dance. Open plan living is definitely the best option for those who like to host large gatherings and keep all their friends in one place!
However, some people would ask this question: Are humans meant to live in an open plan space, or do we naturally congregate to the small, cosy areas?
It’s one thing having the smell of freshly baked cookies waft around you as you cosy up on the sofa in front of the TV. But could you relax while a delicious salmon fillet bakes in the oven? Some cooking smells are not too pleasant.
Another consideration is this – if you plan to have your main living room in the open plan area, where do you go to relax? How will you feel with the noises of cooking, washing, food processors and kettles boiling interrupting your peace?
In conclusion, whether or not you have an open plan kitchen and living area is a matter of personal preference. In terms of building costs, there is no great difference between having an open plan living/kitchen area or not. The choice really comes down to personal preference – how do you want to live your life, and how you want your future to look.
